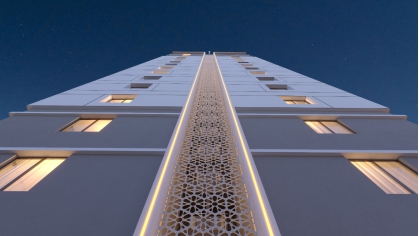
Overview

2 BHK

3 BHK

Bavdhan pune
Welcome to Wisteria
“The Wisteria”, besides occupying a special place in your heart, occupies a vantage location that is seamlessly connected with the major destinations of Moshi. The present and the upcoming transport around “The Wisteria” assure of a life that’s convenient to the core. At “The Wisteria”, you are conveniently placed with all your social, religious, educational, entertainment, and daily needs around the corner. You are just a stone’s throw away from school, college, market, malls, temple, etc. Living this close to conveniences makes your life smoother and better.
Nestled in the heart of ever-lourishing city with unobstructed views of landscaping & skyline, The Wisteria is a heaven of peace, pleasures & convenience. With spaces redefining luxury and a lifestyle matching your class & status, your home here is perfect example of grandness at its best. Come, discover, experience.
Wisteria Amenities
Club house
Open gym
Open air projector theatre
Viewing deck
Gazebo
Board games
Party lawn
Open air yoga
Stage
Children play area
Garden
Bus stop
Gallery
Specification

Structure
• Earth quake resistant R.C.C Frame structure
• External wall
• Internal wall
• External sand faced plaster or texture
• Internal wall & ceiling in putty finish

Doors
• Attractive main entrance door with both side laminate with Premium quality fitting and fixtures
• All room door frames in plywood with molded flush door finish
• Internal wall
• External sand faced plaster or texture
• Bathroom and WC door frame in Granite, doors in PVC

Windows
• Aluminum powder coated sliding windows and louvered Windows for toilet
•Granite frame for all 4 sides of windows
• Aluminum powder coated sliding door in terrace
• Safety grills in all windows (Except Dry Balcony)

Kitchen
• Granite Kitchen platform with stainless steel sink
• Glazed tiles dado 4'0"above kitchen Otta
• Provision for water purify point

Bathroom/toilets
• Granite Kitchen platform with stainless steel sink
• Glazed tiles dado 4'0"above kitchen Otta
• Provision for water purify point

Flooring
• vitrified 2 ft. X 4 ft. tile flooring in living room, dining, kitchen, bedroom & passage
• Anti-skid vitrified 2 X 2 tile in balcony & terrace

Electrical
•Electrical concealed copper wiring with modular switches
• Ceiling fan points in all room
• TV cable point in living room
• Provision for electrical exhaust fan in kitchen and toilets
• Electrical point in Dry balcony for washing machine
• Light Point on every terrace

Railings
•M S railing in balcony

Painting
•Apex external paint
•OBD for all internal walls

Lift
•Two automatic elevator with generator backup

Structure
• Earth quake resistant R.C.C Frame structure
• External wall
• Internal wall
• External sand faced plaster or texture
• Internal wall & ceiling in putty finish

Doors
• Attractive main entrance door with both side laminate with Premium quality fitting and fixtures
• All room door frames in plywood with molded flush door finish
• Internal wall
• External sand faced plaster or texture
• Bathroom and WC door frame in Granite, doors in PVC

Windows
• Aluminum powder coated sliding windows and louvered Windows for toilet
•Granite frame for all 4 sides of windows
• Aluminum powder coated sliding door in terrace
• Safety grills in all windows (Except Dry Balcony)

Kitchen
• Granite Kitchen platform with stainless steel sink
• Glazed tiles dado 4'0"above kitchen Otta
• Provision for water purify point

Bathroom/toilets
• Granite Kitchen platform with stainless steel sink
• Glazed tiles dado 4'0"above kitchen Otta
• Provision for water purify point

Flooring
• vitrified 2 ft. X 4 ft. tile flooring in living room, dining, kitchen, bedroom & passage
• Anti-skid vitrified 2 X 2 tile in balcony & terrace

Electrical
•Electrical concealed copper wiring with modular switches
• Ceiling fan points in all room
• TV cable point in living room
• Provision for electrical exhaust fan in kitchen and toilets
• Electrical point in Dry balcony for washing machine
• Light Point on every terrace

Railings
•M S railing in balcony

Painting
•Apex external paint
•OBD for all internal walls

Lift
•Two automatic elevator with generator backup
Floor Plan








Key Distances
• Chellaram Hospital – 0.5 km
• Ryan International school – 0.5 km
• SNBP school – 1 km
• Dmart Baner – 5.5 km
• Phoenix mall of the Millennium Wakad – 10 km
• Chellaram Hospital – 0.5 km
• Ryan International school – 0.5 km
• SNBP school – 1 km
• Dmart Baner – 5.5 km
• Phoenix mall of the Millennium Wakad – 10 km
Location Advantages
Schools
• GGIS Atha – 5 min
• Ryan International School – 5 min
• Periwinkle English School – 5 min
• Little Millenium School – 7 min
Colleges
• Suryadatta College – 4 min
• Sanjay Gondawat IIT and Medical College – 7 min
• Padmabhoosan Vasantrao Patil Institute of Technology – 12 min
• Symbiosis College of Arts & Commerce – 18 min
Hospitals
• Opel Hospital – 5 min
• Chellaram Hospital – 3 min
• Asian Speciality Hospital – 11 min
• Apple Speciality Hospital – 15 min
Shopping
• Vishal Shopping Mall – 4 min
• Aditya Shagun Mall – 6 min
• Bagfull Mart – 4 min
• Regent Plaza Mall – 13 min
Restaurants
• La Bali Bar & Kitchen – 5 min
• Chellaram Hospital – 3 min
• Oliva Veg Restaurant – 6 min
•Planet Nine Bistro – 10 min
•The Green House – 10 min
Contact Us
Wisteria Home
Site Address : Service Rd, Bhunde Vasti, Bavdhan, Pune, Maharashtra 411021
Email : wisteria@gmail.com
Mobile No:- 7788995030



Rera No : P52100046180
https://maharera.mahaonline.gov.in
© 2023 Wisteria Home All Rights Reserved. Designed by: 3D services
Wisteria Home is proudly powered by WordPress















